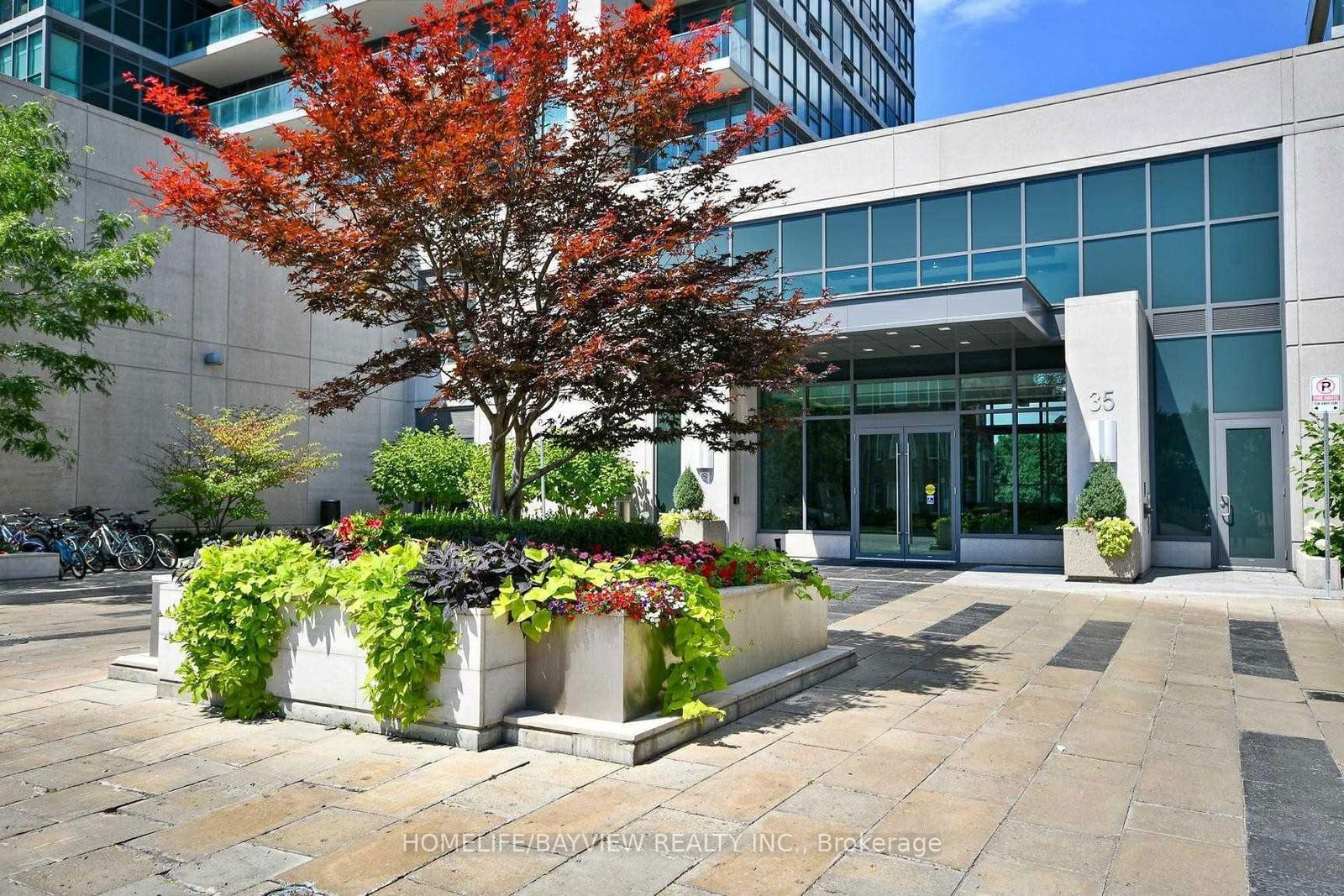$3,000 / Month
$*,*** / Month
2+1-Bed
2-Bath
800-899 Sq. ft
Listed on 8/1/24
Listed by HOMELIFE/BAYVIEW REALTY INC.
A 2+den unit at Scenic featuring oversized balcony & fantastic park view! Just shy of 900 sqft- this open concept unit is inviting and has a great layout. Fantastic location with all kinds of amenities nearby. Short walk to Leaside's shopping Mecca: bakery, Coffee shops, Homesense, Staples, Canadian Tire, Home Depot & more.... coming soon-Farm Boy. Bus route right on Vanderhoof to St.Clair subway. Eglinton LRT-coming soon- short walk to either Laird/ Leslie station. Easy access to DVP, multiple routes to downtown. Steps to parks & trail systems: ET Seton Park-Sunnybrook. Across the street from Leonard Linton park-playground, basketball & skateboard park. Excellent schools.
Excellent building amenities: 24 hrs concierge, well equipped gym & yoga room, indoor pool & sauna, dining room, party room, terrace w/ BBQ, car wash, visitor parking.
C9235754
Condo Apt, Apartment
800-899
5+1
2+1
2
1
Underground
1
Owned
Central Air
N
Concrete
Y
Heat Pump
N
Open
TSCC
2351
N
None
Restrict
First Service Residential
13
Y
Y
Y
Car Wash, Guest Suites, Gym, Indoor Pool, Party/Meeting Room, Visitor Parking
